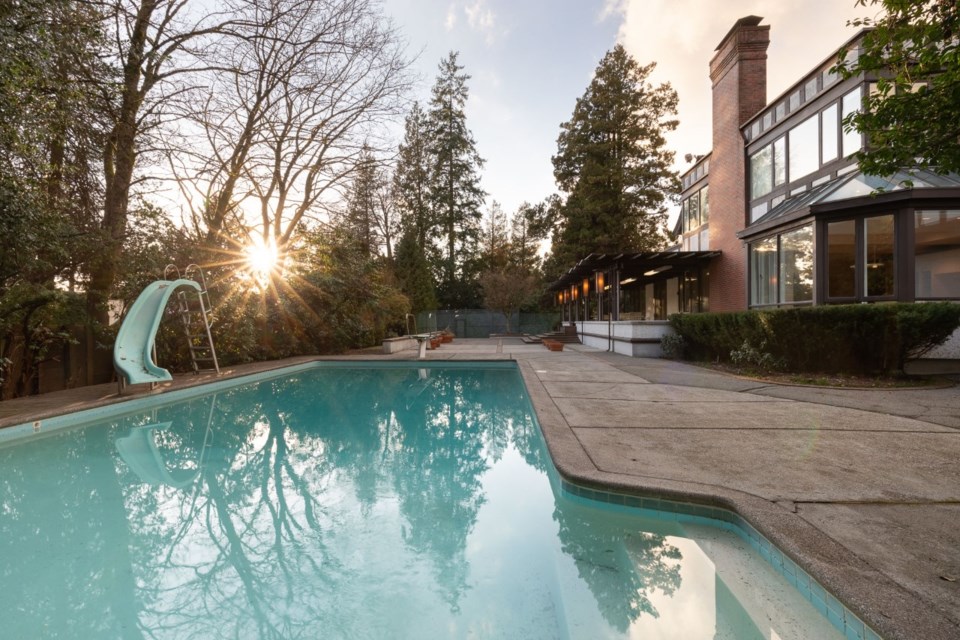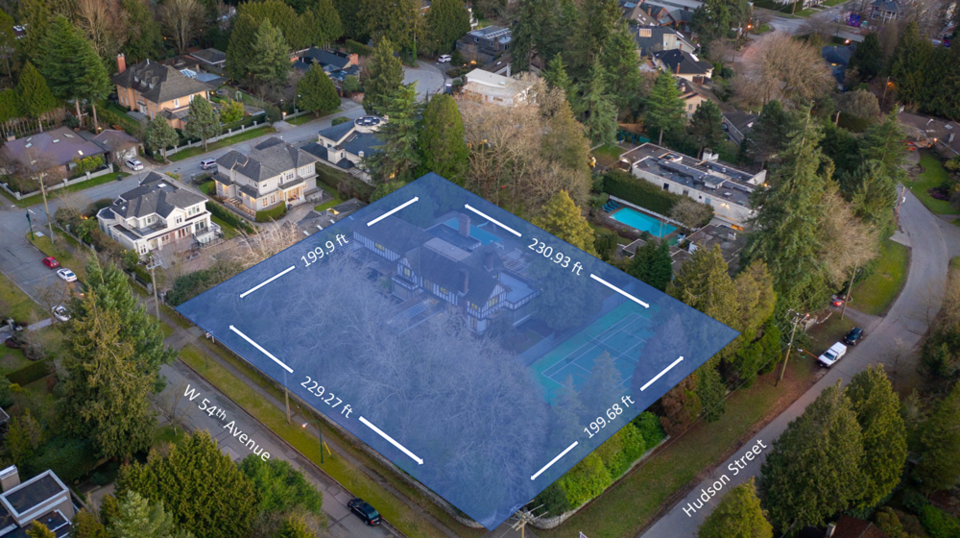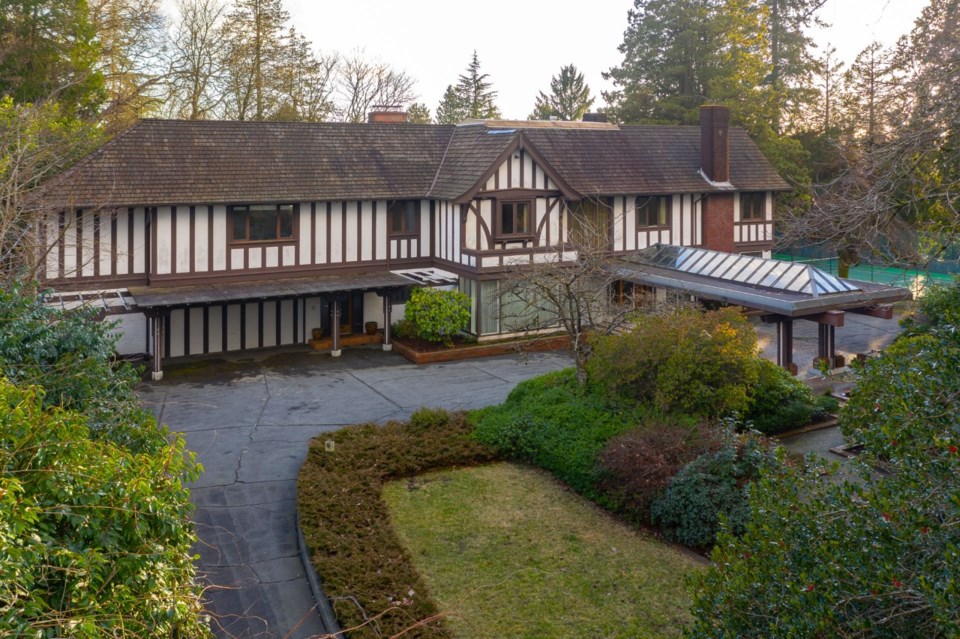Surrounded by mature trees and foliage, the Tudor Revival-inspired mansion sits on a massive 1.06-acre lot at the southwest corner of Hudson and West 54th. The magnificent sanctuary stands proudly in South Granville, one of the most esteemed communities in the city.
Built in 1927, the property was named “Devonia” by its original owner, The Honourable Clarence Wallace, 18th Lieutenant Governor of British Columbia. Over the decades, Devonia would continue to be called home by Vancouver’s most respected and prominent elite, including statesmen, business moguls, and medical leaders.
Through one of the city’s largest real estate deals in the 1960s, Devonia became the home of B.C. businessman Sonny Wosk, co-founder of Fields and founder of Save On Meats, cementing a permanent place in local history.
Now listed on the market by Michelle Yu Personal Real Estate Corporation of RE/MAX Real Estate Services, this timeless property is listed at $16 million.
“This is a very rare opportunity to own over 1-acre in the West Side. Land of this size is near impossible to find in the Vancouver West neighbourhood,” says Yu. “Its South Granville location is central, peaceful, and beautiful.”
Boasting 230 feet of frontage with a circular driveway and a porte-cochere at the main entrance, the majestic property features outdoor luxuries such as a swimming pool and a tennis court.

This stately mansion consists of 8,563 square feet of living space across three levels. Numerous renovations undertaken by the home’s high-profile owners have resulted in the perfect balance of modern detail and traditional elegance.
The interior space includes six bedrooms (including a master bedroom with panoramic windows and impressive walk-in closet), eight bathrooms, two kitchens, wine room, family room, recreation rooms, office/den, and an airy living room that opens out to an extensive shaded patio, creating a connected haven for both indoor and outdoor entertaining.
Cultivating a true west coast atmosphere, there is beautiful wood craftsmanship throughout the mansion. Oak is featured through the main staircase, through the hardwood flooring on the main floor and upstairs bedrooms, and throughout the panelling and wainscoting. Rich mahogany can also be found in the wainscoting and ceiling beams in the office area. The home further features five wood-burning fireplaces.
From the custom millwork and crown mouldings to the hardwood floors and cedar-lined closets, touches of luxury and originality are found everywhere. Rare red glass panels (known as “ruby glass” or “cranberry glass”), which are considered the most expensive coloured glass due to the addition of gold in the melting process, are embedded into the front door, with the glass panels matching light fixtures throughout the house.
This home draws in the beauty of the outdoors indoors with its natural light. Located on the south side of West 54th Avenue, the main entertaining areas enjoy sunlight all hours of the day.

In addition to having a rich history and brilliantly appointed details, this marvellous character home has an abundance of amenities within close range, including the green spaces of Queen Elizabeth Park, VanDusen Garden, Langara Golf Course, the shopping districts of Oakridge Mall and Marine Gateway, and several outdoor recreation facilities and sports fields. A family-oriented neighbourhood through and through, there are many public and private schools, such as Winston Churchill and Crofton House, nearby.
With bus stops and the Oakridge-41st Avenue Skytrain station close by, easy transit accessibility makes the property conveniently located within minutes of YVR, UBC, Langara College, Richmond, and downtown Vancouver.
The possibilities are endless for new owners to add to the long legacy of this sprawling and one-of-a-kind 230 ft. x 200 ft. property on 1250 West 54th Avenue.
Visit michelleyu.com for more information on this property and inquire about booking a private viewing, or scan the QR code below for more information. The enclosed information, while deemed to be correct, is not guaranteed E & O.E. This communication is not intended to cause or induce breach of an existing listing agreement.




