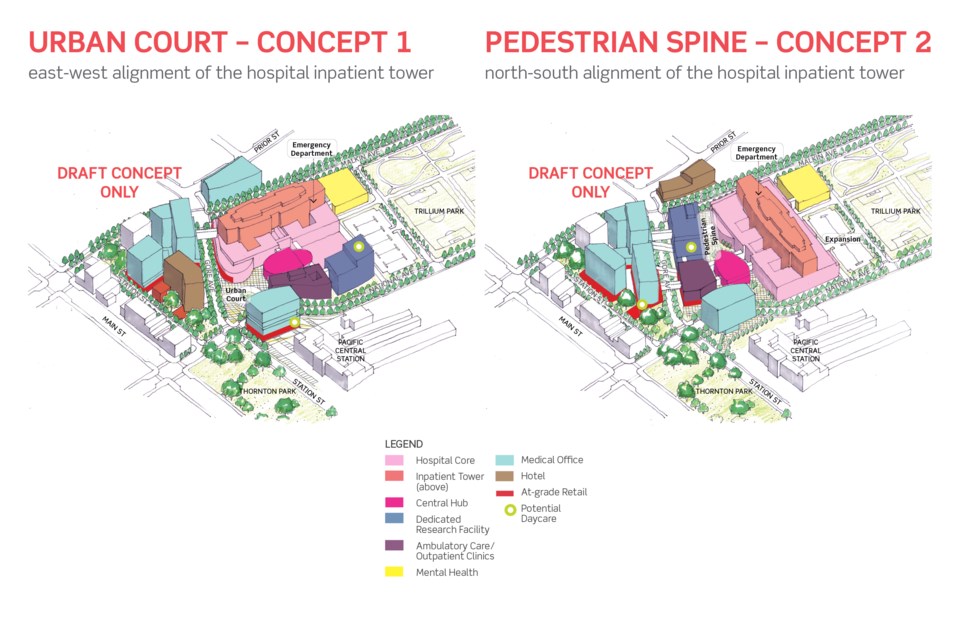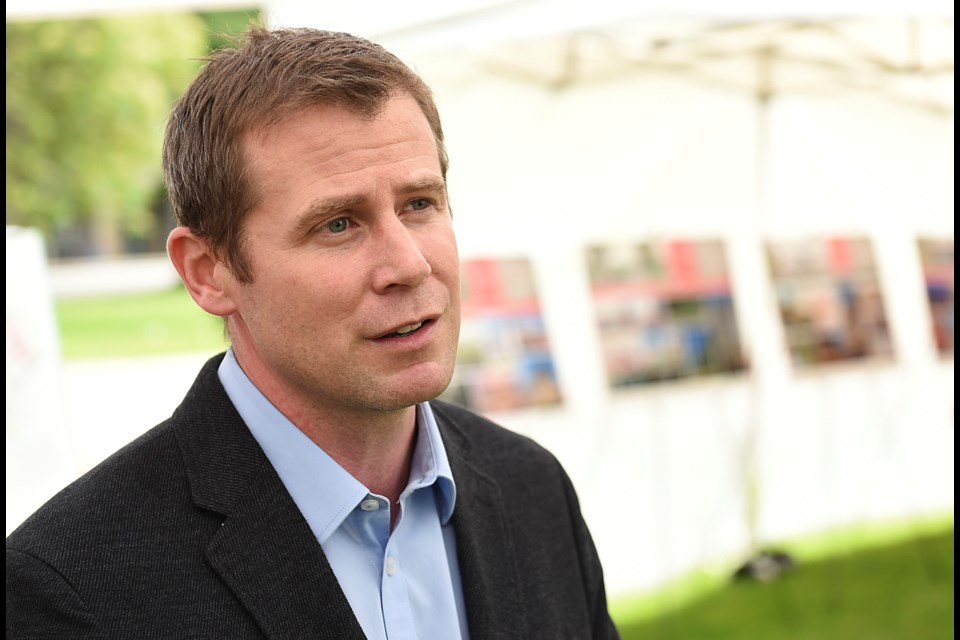At an open house at Thornton Park Thursday, Dawn Moulton surveyed models of two preliminary designs for the new St. Paul’s Hospital and health care campus Providence Health Care hopes to open on False Creek Flats. But it’s not the design that has her concerned — it’s the overall impact the development would have on the neighbouring community.
“I’m worried this is going to be the city centre if this hospital goes here and there’s going to be a lot of community impacts in Strathcona. Right now we have a very sort of quiet, sleepy community and people living in single-family detached homes where you know your neighbour. It’s very comfortable and quiet and that is going to change,” said Moulton who’s lived in a house near the 18.5-acre Station Street site for eight years.
“I like the location. I think it’s probably a great location for the hospital, but there’s going to be huge community impacts to property values, sustainable housing. We have a good mix of high and low income here and I personally don’t want my house to be worth $5 million in two years and have to move out of the city. [I’m concerned about] the overall impact — the crowds. What’s next? Starbucks? H&M? The Gap? I mean other businesses will open up around this area and we will be the new West End.”
Moulton hopes street parking will be protected for residents and that there’s proper transportation amenities for those travelling to and from the hospital so heavy traffic doesn’t infiltrate the neighbourhood.
The main aim of the open house, part of phase two of the City of Vancouver’s policy statement planning process, was to gather feedback to help determine a preferred concept.
“This [open house] is an opportunity [for the public] to see some of the early conceptual designs for the campus, to give input on aspects that ring true [or] that are less desirable, to help shape the policy statement for the city as they work with us to give guidelines for how the site will be developed in the future,” explained Dr. Jeff Pike, the physician director of clinical planning for the Providence Health Care Redevelopment.
The two preliminary designs proposed have been dubbed the “urban court” concept and the “pedestrian spine” concept.

Pike said they are similar in many ways, with the main difference being the position of the main acute hospital. In one case, it’s oriented north-south, in the other east-west.
In both concepts, emergency services have been situated in the north-east corner, based on early discussions with B.C. Ambulance, for access from what would be Malkin Avenue when the viaducts come down.
“But in each case, it sort of pivots around that space. In the one where we have an east-west design, the flow allows the pedestrian access from Thornton Park, where we’re standing now, to be the backdrop of the entire campus so it’s the furthest from the site,” Pike said. “Conversely, the north-south orientation allows more sun access from the hospital itself, so those in the acute hospital would have both the rising sun and the setting sun. It also allows easier access to Strathcona rather than having a large construct of a hospital building that, in some ways, is a barrier between this site and Strathcona. It allows for easier access for pedestrians, so it’s been dubbed the pedestrian spine model in this discussion.”
Pike said the preferred option could wind up being a mix of the two designs.
“These are two offerings that have various appeal in various ways,” he said. “Our opportunity here is to engage the community and hear what their input is so we can make the campus plan even better.”
Pike said the key vision for the hospital and health care campus is to create a system of integrated services not only on campus but in the community.
“It offers us an opportunity to rethink engaging with patients from a single system, or silos of care so to speak, and really partnering with patient populations as they move from home, becoming unwell, having touch points with the community services and the campus services and back to home again. That’s a great departure from the hospital as the default for all things illness.”
Vivien Christison was among those who stopped by the open house. She lives in the area and has an interest in health care since she used to work in administration in long-term care.
“I’m happy with their philosophical approach which is to connect well into the community and with primary care,” she told the Courier.
Christison didn’t favour either option. Calling both “thoughtful,” she said she slightly prefers the spine option “but not strongly.”
“I’m happy the hospital is coming here. It’s going to enliven the area and put more focus in the area in terms of what’s happening down here and start to look at what people’s needs area,” she said. “I don’t think this is an overlooked area — it certainly isn’t — but we don’t tend to look at it from the point of view of it as a whole neighbourhood. We tend to look at it from the point of view of the Downtown Eastside. So I feel this brings us into a different view. It puts us under a different microscope.”
The policy statement, with a preferred option, is expected to go before council in September. Providence is putting together its business plan for the project, which it expects to submit to the government this fall. If the project is approved in the new year, construction could start as early as 2018, with doors potentially opening in 2023.
@naoibh



