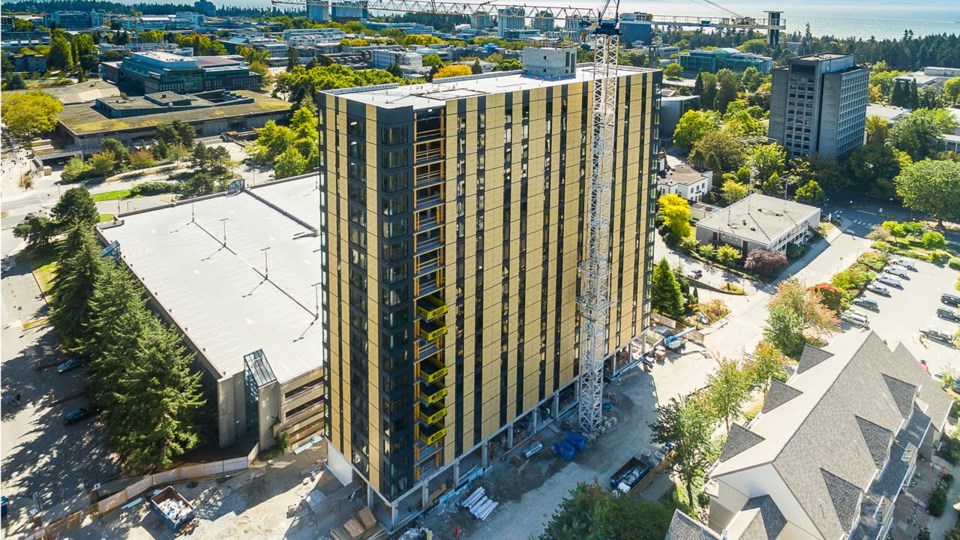Critical mass
Wood towers have come a long way since the log skyscrapers of Whitehorse, landmarks on the skyline of the northern city that have since been dwarfed by trials of six-storey wood-frame buildings and, more recently, the 18-storey Brock Commons tower at the University of British Columbia that was completed in 2017.
Recent changes to the B.C. Building Code are set to make 12-storey wood towers a mainstream option, paralleling the approval later this month of 18-storey wood towers in Washington state and changes to Canada’s national building code that take effect next year.
Riding the wave forward is Penticton’s Structurlam Products Ltd., part of the Adera Group of Cos. Adera originally invested in Structurlam in 2008, and today the timber manufacturer is booked solid with orders from Adera and other builders.
“We asked, ‘How can we build wood better?’ and we started turning to engineered structural woods as a solution,” said Eric Andreasen, vice-president of marketing and sales for Adera Development Corp.
Andreasen said Adera builds exclusively with wood and is calling its mass timbers “SmartWood,” a nod to both the sustainability and construction benefits of the material. The laminated timbers are set in floors and elevator shafts, creating exceptionally quiet residential spaces (which bear the Adera trademark “QuietHome”).
“We’re as quiet as, if not quieter, than concrete homes built to code,” Andreasen said.
Complaints about noise transmission have fallen to zero because the floors are solid but lack the density that sends percussive sounds hammering through buildings. QuietHome protocols also address airborne noise.
Russell Acton, a partner in Acton Ostry Architects, which designed Brock Commons, said allowing 12-storey wood buildings in B.C. is exciting because they make standard what was previously allowed only under site-specific regulations.
“I’ve had a fair degree of interest over the last two or three years, since Brock Commons was really moving along, but nothing’s really come to fruition,” he said. “I think the stumbling block is the approvals.”
The process was time-consuming, with just a couple of approvals possible each year, a deterrent for time-strapped developers.
Acton has encouraged developers to research approval timelines before embarking on a project.
With mass timber set for the mainstream, the one challenge could be producing enough for both encapsulated and exposed uses (exposed uses generally require additional mass for fire mitigation).
“My understanding is they’ve been pretty darn busy trying to stay on top of the current demand,” Acton said. “And that’s even without the code changing.”
The activity has Structurlam planning to boost capacity, which is well beyond where the company was when Adera became an investor.
“They’re booking years out in advance right now,” Andreasen said. “[It’s] a big increase from where it was when we first got involved with them.”
Big increases
Speaking of big increases, not to mention big changes, things are finally moving forward at 1157 Burrard Street, a site Prima Properties Ltd. acquired from Botham Holdings Ltd. in 2004 for $13.4 million. Given some of the recent pricing seen downtown, that puts it in the range of $180 million in today’s dollars. (Similarly, buzz regarding the neighbouring St. Paul’s Hospital site, for which CBRE Ltd. has the listing, suggests a price well north of $800 million.)
Changes to development policies within the West End have Prima seeking rezoning for a 302,222-square-foot tower including child-care spaces as well as office, hotel and residential components. The tower would rise 47 storeys (plus appurtenances). Back in 2004, zoning allowed just 113,261 square feet on the site, or five times the site area.
In 2002, Providence Health Care had considered the site within a four-part redevelopment plan for St. Paul’s. It suggested redeveloping the lot with a new tower of up to 400 feet accommodating research, ambulatory care and office uses. Private partnership opportunities at the time included executive condos, retail space and parking as well as private health, fitness and recreation space.



