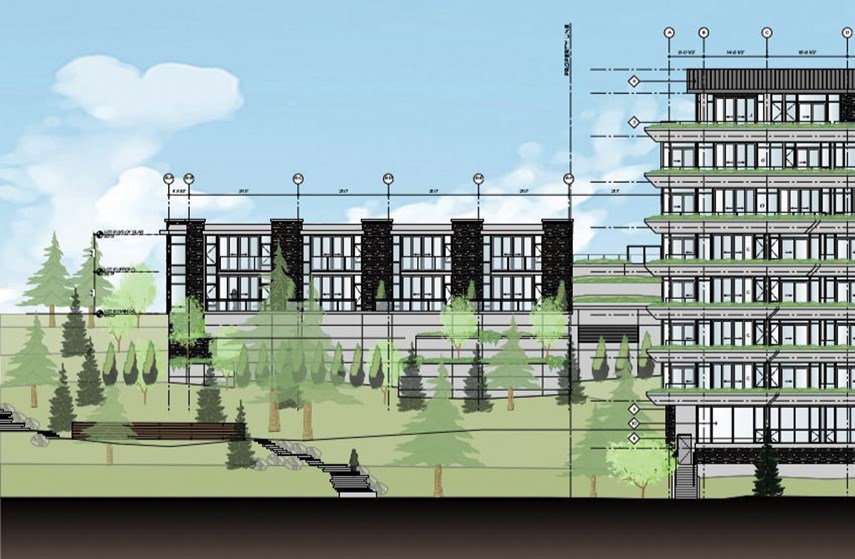A change to the master plan for Onni Development’s Evelyn project near Taylor Way that would see a 10,000 square foot private clubhouse replaced by four townhouses on one of the lots will go to public hearing March 4 in West Vancouver.
The change essentially involves swapping out the clubhouse for the townhouses on Lot 6 of the development, to add to the mix of housing types offered by the project. The developer is also asking to make changes to the design of a north-south pedestrian pathway known as Evelyn Walk, to expand it and make it wheelchair accessible.
The changes involve two sections of the 21-acre site, which sits at the eastern edge of West Vancouver next to Taylor Way and north of the Park Royal North Shopping Centre. Altogether, the plan for the project includes about 350 housing units in a combination of duplexes, apartments, cluster housing and single-family homes.
Three of the cluster-home buildings and the first apartment building are now complete while the second apartment building is currently under construction and is expected to be complete soon. Over 200 units – making up over 60 per cent of the project – have been completed, according to planning staff.
According to a report presented to council Feb. 11, the four townhouses built on Lot 6 would include three two-storey units of about 1,700 square feet. One would be a corner unit of 2,100 square feet.
The original Evelyn plan had a 10,000 square foot recreational clubhouse on the 19,000 square foot Lot 6. That clubhouse is no longer needed, according to the staff report, because similar community space is already included in other portions of the development which residents have access to.
The new plan for Evelyn Walk that will connect Keith Road to Park Royal North expands the pedestrian area, includes a wheelchair-accessible ramp as well as a staircase and retains a large cluster of trees at the bottom of the walk.
Another change to the plan would allow construction of a purpose-built rental apartment building on Lot 8 to start sooner – before the pedestrian walk is completed.
Council members spoke enthusiastically about the changes Monday.
“One thing that’s been mentioned to (me) by area residents, they want to see Evelyn Walk constructed as soon as possible,” said Coun. Bill Soprovich.
Couns. Nora Gambioli and Craig Cameron said they thought the changes would improve the plan.
A public hearing is scheduled for March 4 at 6 p.m.



