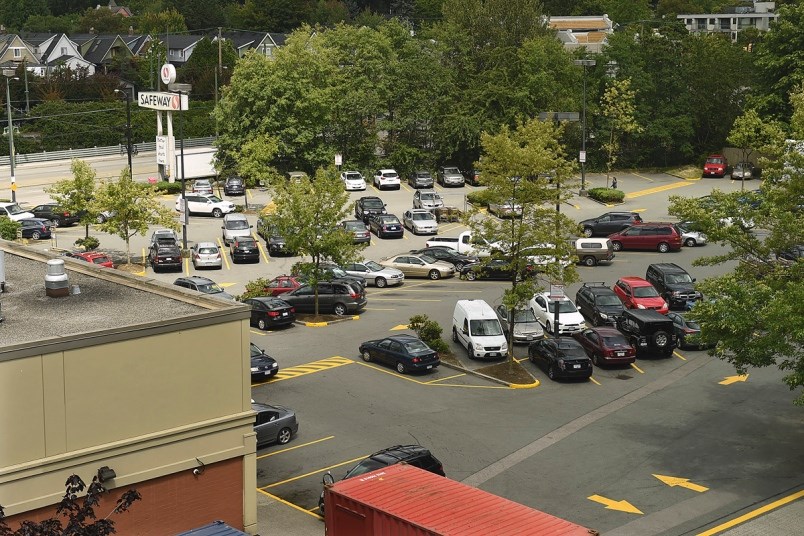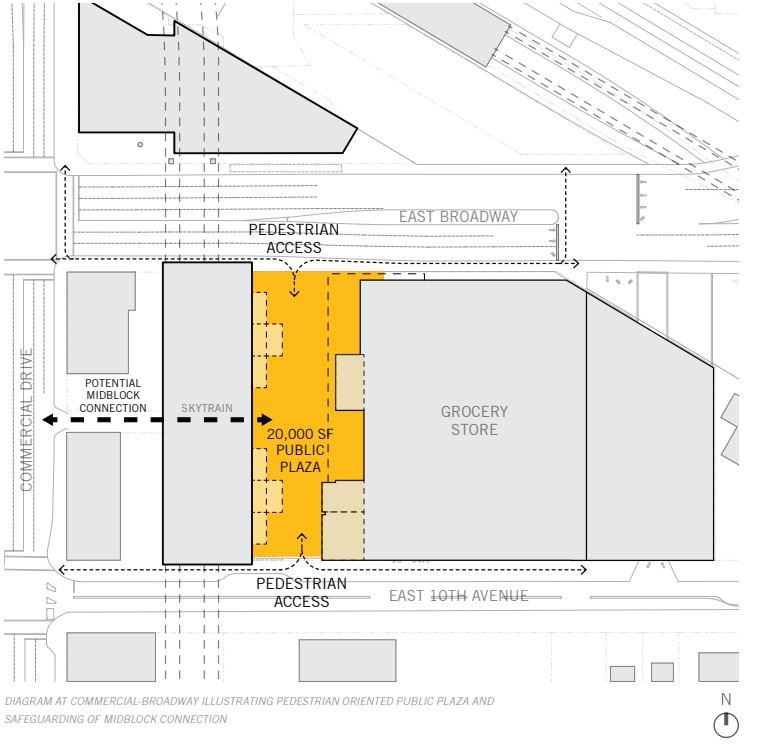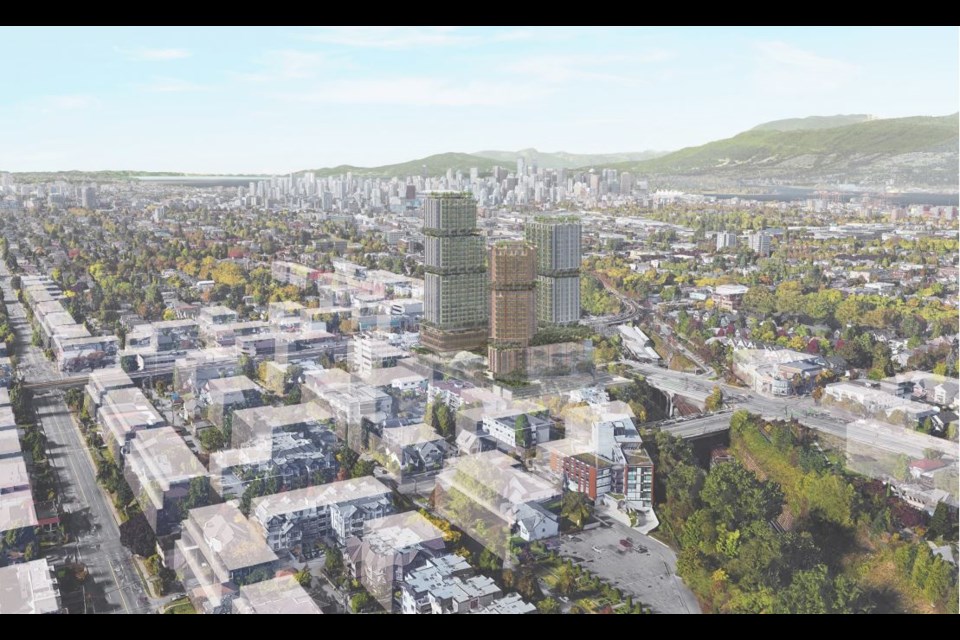It’s been years in the making, but the rezoning application for the redevelopment of the Broadway-Commercial Safeway site has finally been submitted to the City of Vancouver.
Architecture firm Perkins & Will filed the application for 1780 East Broadway on behalf of developer Westbank and property owner Crombie REIT.
The application envisions a mixed-use development with residential units (condo, rental and social housing); retail and office space; a childcare facility; a grocery store; and a new public plaza.
The three proposed residential towers are envisioned at 24, 27 and 30 storeys above the retail level, while 520 condo and 160 rental units are included in the project. The public plaza would run parallel to the SkyTrain station.
“The submission is consistent with the Grandview Woodlands Plan — a mixed use development of retail, housing, office, public spaces and amenities,” Westbank spokesperson Jill Killeen told the Vancouver Courier in an email. “The proposal has evolved since the pre-application open house with public consultation and city input. One of the key differences is that the development now accommodates a large plaza on site, at grade, for the benefit of the community. The Safeway store will remain on one level, and be positioned at grade, adjacent to the new plaza.”
Safeway holds a long-term lease on the site that totals more than 50 years.

The Grandview-Woodland Community Plan, which was approved in 2016, allows for "a mixed-use development at a variety of scales, including mid-rise and high-rise components," as well as residential units, space for a one- or two-storey grocery store, small retail, offices and a public plaza. Under the policy, buildings that are six storeys above a one- or two-storey retail level are allowed on the perimeter, while heights of 12 to 24-storeys above retail are allowed at "key anchor points within the site." Council is able to "consider modest increases in height and density for the delivery of non-market housing to assist with project viability, subject to fit with neighbourhood context," according to the document.
Bing Thom’s architecture firm was involved in the development plans until he died unexpectedly in 2016.
At a 2016 city council meeting about the neighbourhood’s community plan Thom said: “We think there’s an opportunity here to create a different kind of, let’s say, mid-density and mid-rise kind of development on this particular block that could be quite interesting for families and encourage a different prototype in terms of buildings in areas that are surrounded by single-family homes.”
Killeen said his input, which the rezoning application characterizes as "nine big ideas" will be reflected in the redevelopment. The ideas talk about subjects including reuniting the Drive, creating a "vibrant local economy," green urbanism and family space.
“The big ideas from Bing Thom are still very much embedded in the project, and will remain so,” she said, while describing Perkins & Will as a firm “recognized for design excellence and large mixed-use projects on transit, in Vancouver.”
An open house about the rezoning application is expected to be held this fall. A public hearing will likely take place sometime next year.




