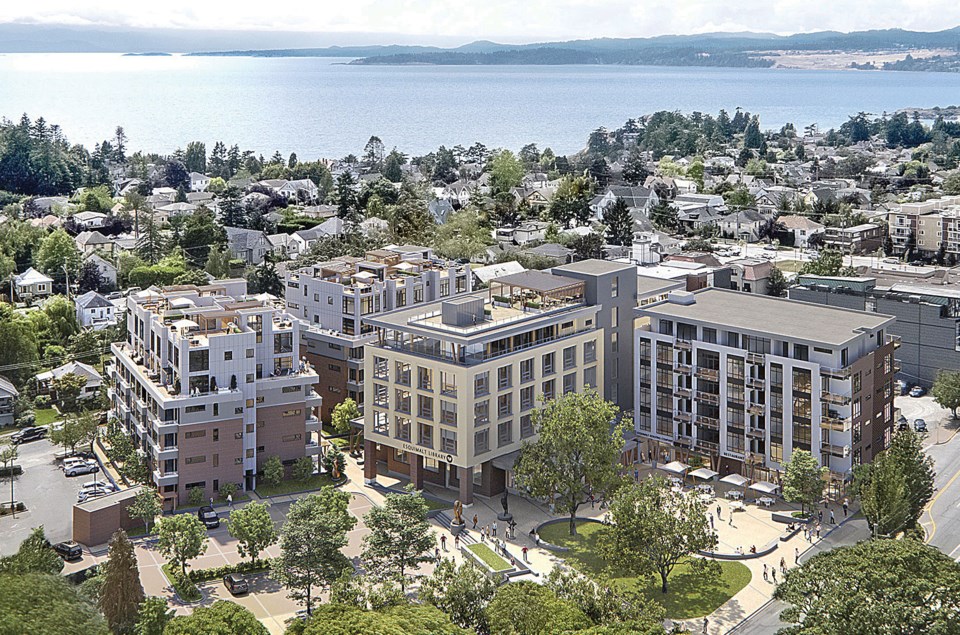Aragon Properties has started a massive mixed-use project in suburban Greater Victoria that will blend two residential low-rise towers, offices and commercial space and a library in a complex known as the Esquimalt Town Square.
The residential component will have two six-storey buildings with 32 and 34 condominium units, with one- to three-bedroom units ranging from 662 square feet to 1,151 square feet. Sales started in October and the first homes are scheduled for completion in February 2020.
About 35,000 square feet of office space is designed to attract high-technology tenants, with bike lockers, showers and other amenities to entice millennial-aged workers. Ground-floor retail space is also included and space is reserved for a restaurant pub. A local coffee shop has already leased space in the centre.
An Aragon spokesman said a four-storey library constructed of mass timber will cap the separate office space.
The final phase of Esquimalt Town Square will be a multi-family rental building with a mix of studios and one- to three-bedroom apartments.
A community plaza will link all the buildings and will include performance and art space with a public market.



