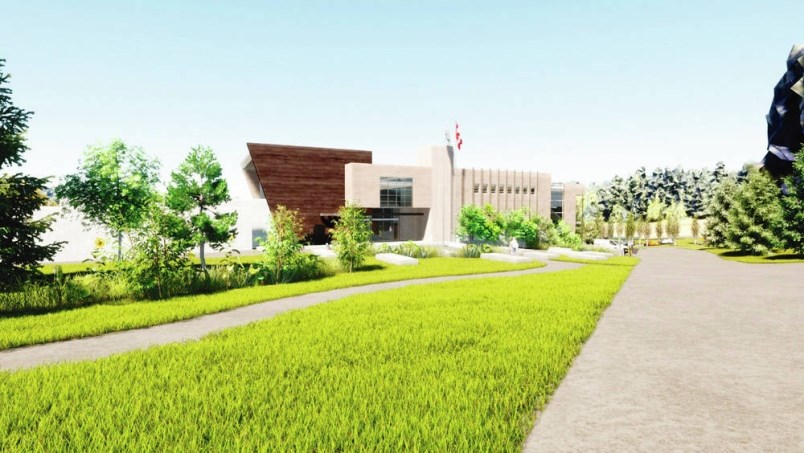The new $157-million Nanaimo Correctional Centre at Brannen Lake will have a college-campus- like design that puts the emphasis on the facility’s training and therapeutic programs and takes advantage of the natural lakefront setting.
A dozen new buildings within a fenced enclosure on the 47-acre property are envisioned by architect IBI Group for Stuart Olson Construction Ltd., the firm heading the design-build project to replace the old jail that was built in the 1950s. The new correction centre will be built on the same site at 3945 Biggs Road.
Construction is to begin this spring.
Inmates will be able to take advantage of educational, vocational and certified trades training, as well as Indigenous programming developed in collaboration with the Snuneymuxw and Snaw’Naw’As First Nations. Some training will be offered in partnership with Vancouver Island University.
The correctional centre, which houses men with a medium-security classification, will also become Vancouver Island’s first provincial custody unit for women, providing a place for women in short-term custody who are on remand or waiting to be transferred to serve a sentence.
A phased development plan will see the facility continue to operate while existing buildings are taken down and new construction is completed on the sloping site, which runs from Biggs Road down to the lake.
Architectural documents submitted to the City of Nanaimo show the new facility’s capacity at 202 inmates, up from the current 190. Staff numbers would rise to 165 from 124.
Stuart Olson has applied for a development permit that would permit a height variance for the main administration building, which is proposed to be 61 feet, rather than the permitted 45 feet.
Nanaimo design advisory panel members praised the design and unanimously supported the permit application, which next goes to council for a vote.
The panel made two recommendations: that visitor parking areas be screened with additional landscaping and that weather-protection be installed on exit doors.
Architect Tony Gill told the advisory panel the goal was to create a small campus on the property, with numerous walking paths.
The province said in 2019 that it favoured a campus-style configuration for the remodelled and modernized correctional facility, originally developed as a reform school in 1953.
Gill pointed to opportunities for inmates to feel as though they are connected to the outdoors and to enjoy water views.
The total floor area for all the buildings will be 182,039 square feet.
Coast Salish architectural traditions are being incorporated into the building design.
The main administration building will house residents, supporting services, health-care services and staff offices.
Guthrie House is expected to continue. The program, a partnership between B.C. Corrections and the John Howard Society, combines work, treatment, counselling and behavioural modelling to help residents overcome addiction.
One group of dormitory-style residences will face the water, and a nearby wetland will be preserved.
The project will also incorporate environmentally friendly energy, water and waste systems.
Outdoor features include a playing field near Biggs Road, a spiritual area within the trees, various sizes of dining rooms, a healing garden, outdoor common plazas, outdoor dining, an amphitheatre and seating.
The province estimates construction of the new facility will create about 650 direct and 275 indirect jobs.



