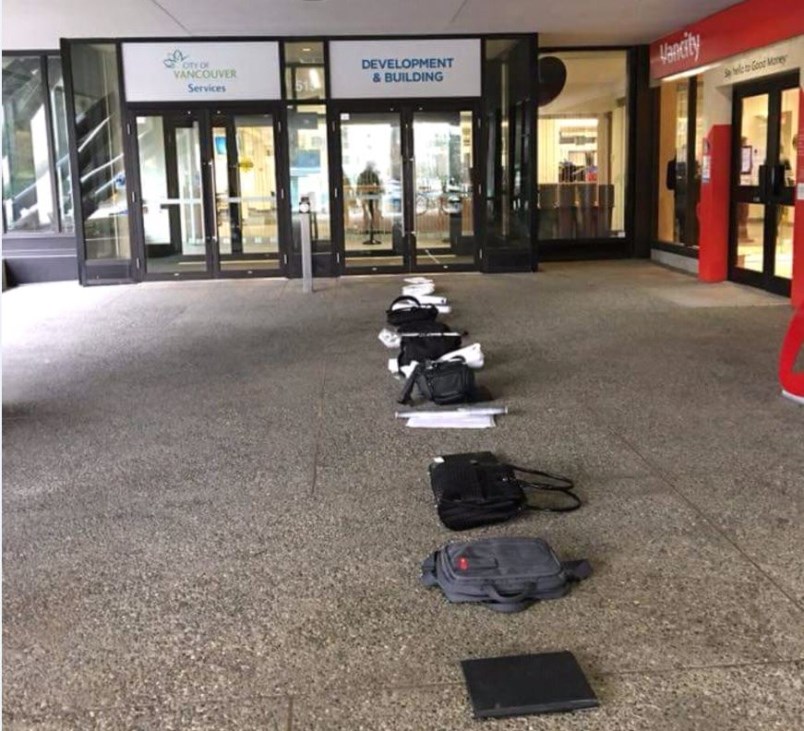Since starting this column in 2014, hardly a week goes by when someone doesn’t phone, write, or buttonhole me on the street to complain about Vancouver’s development approval and regulatory procedures.
Often the concern is simply how long the process takes, whether it’s for a small restaurant renovation or a brand new purpose-built rental apartment building.
Complaints also relate to confusing or incomprehensible planning or building department requirements, such as the need for an arborist’s report on boulevard trees when the proposal is to build a laneway house at the rear of the property.
An architect once complained that the city was requiring an expensive parking elevator to improve accessibility in a very small stacked-townhouse development, when each home could only be accessed by a flight of stairs.
Recently, I had a call from an architect upset about the fire and safety implications of a regulation disallowing a door from a single-family home basement, if its floor elevation was more than four feet below the outside grade.
When I participated with the 2012 Mayor’s Task Force on Affordable Housing, chaired by then-Mayor Gregor Robertson and former Liberal MLA Olga Ilich, I heard so many complaints about how conflicting departmental requirements were adding to housing costs, I recommended the appointment of an Affordability Ombudsman to adjudicate these situations.
Sadly, the city’s website containing my report, and many other excellent reports prepared for the Task Force, has disappeared. However, a brochure which includes many worthwhile recommendations, some of which are now being implemented, can be found HERE.
My previous columns regarding the regulatory process have usually complained about the additional costs resulting from unnecessary “red tape,” a term dating back to the 17th century describing bureaucratic rules and regulations that result in unnecessary paperwork and delays.
However, this column is going to be different since I recently discovered the city has embarked on a comprehensive regulatory review to address the many complaints it hears from professionals, industry associations and the broader public.
Titled “Regulation Redesign: simplifying rules for city building,” its aim is to identify when zoning and building rules and regulations are unnecessarily confusing, in conflict with one another, or needing modification or possibly elimination.
The city wants to simplify and clarify its land use regulations and policies to improve ease of use and reduce permit processing times.
It also wants to modernize its wide array of applicable documents since many were first drafted decades ago. Subsequent revisions and modifications have just added to the confusion.
The city expects the outcomes of this “Regulation Redesign” to be an updated zoning and development bylaw with a more user-friendly format, along with more consistent regulations and greater clarity on the purpose of various land use documents.
Last month, I attended a “Regulatory Redesign” open house at city hall led by Marco D’Agostini, a seasoned and respected city planner, at which staff described the work being undertaken.
I heard about the open house from a company that installs retractable glass systems on balconies and is seeking a better understanding of the city’s differing regulations related to balcony enclosures.
Given the many complaints I have heard over the years about the city’s procedures, I expected the open house to be packed. But it wasn’t. In fact, at one point I was the only person there.
I checked to see what media coverage had been given to this much needed and worthwhile initiative, only to discover that despite the city’s substantial communications department, there was virtually no media coverage.
I was subsequently told the city has been working with professional and industry associations to disseminate information about the project and the consultation opportunities. Members of these organizations sit on an external advisory committee.
A project webpage with information and a sign up for people who want to receive project updates is also available HERE.
While design professionals and builders who regularly deal with city hall have much to contribute to this review, I would urge home and business owners and other organizations who have had unfortunate experiences with the city’s regulatory process to also get involved.
Hopefully your contributions will lead to reduced frustration, lower costs and faster approval times, along with fewer complaints from Courier readers in the future.



