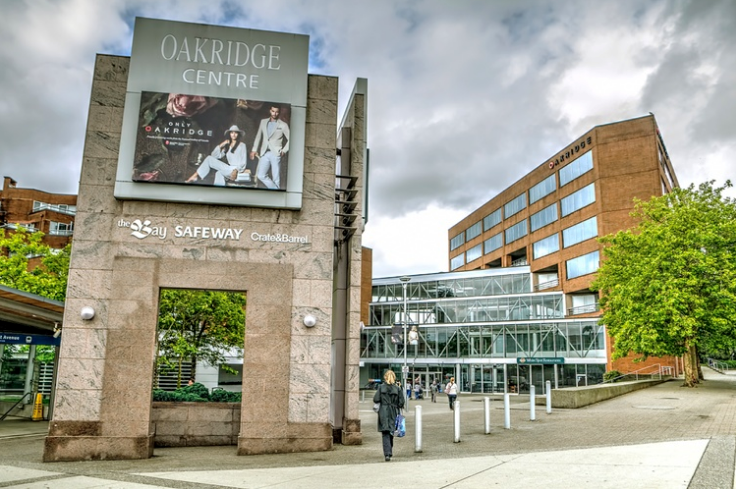This story first appeared in Western Investor's sister publication, REW.ca. To view the orginal story, visit REW.ca
Vancouver's Oakridge Centre is slated to undergo some major redevelopment plans, including residential redevelopment, after changing ownership officially from longtime proprietors Ivanhoe Cambridge to QuadReal Property Group on June 1. Ivanhoe proposed an initial rezoning plan for the mall in 2007, but came back to Council in 2014 requesting a more dense plan. A second redevelopment was approved by Council in 2014 but since a shallow aquifier was discovered below the mall in 2015, QuadReal plans to begin the process afresh. QuadReal has selected Westbank, a prominent Vancouver developer, as its partner in the Oakridge redevelopment.
"Along with QuadReal, we have an opportunity to bring to fruition a new standard of urban living about which we have long been passionate-a cultural hub that takes every element of a vibrant multicultural city and shares them with our community and millions of visitors a year," said Ian Gillespie, Founder of Westbank. "We believe the future of Oakridge Centre will be even more dynamic than its past. We have few opportunities in life to create world-class projects-this will be one."
New redevelopment plans will be available to the public for review in the fall.
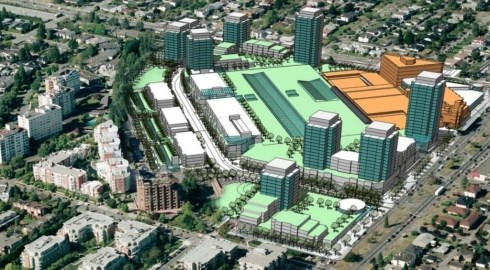
Artistic renderings of the cancelled 2007 plan (City of Vancouver)
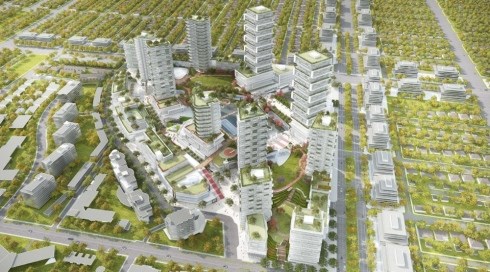
Artistic renderings of the cancelled 2014 plan (Westbank Projects Corp/Henriquez Architects)
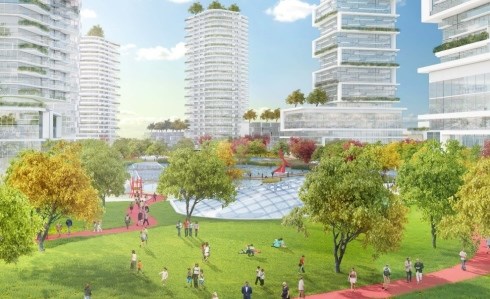
Artistic renderings of the cancelled 2014 plan (Westbank Projects Corp/Henriquez Architects)
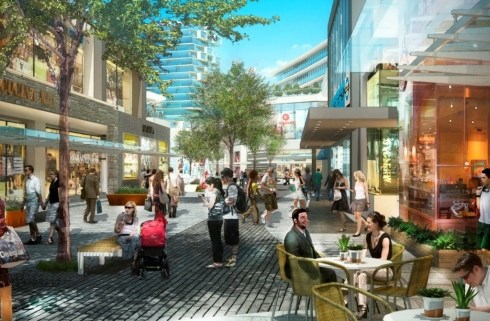
Artistic renderings of the cancelled 2014 plan (Westbank Projects Corp/Henriquez Architects)
