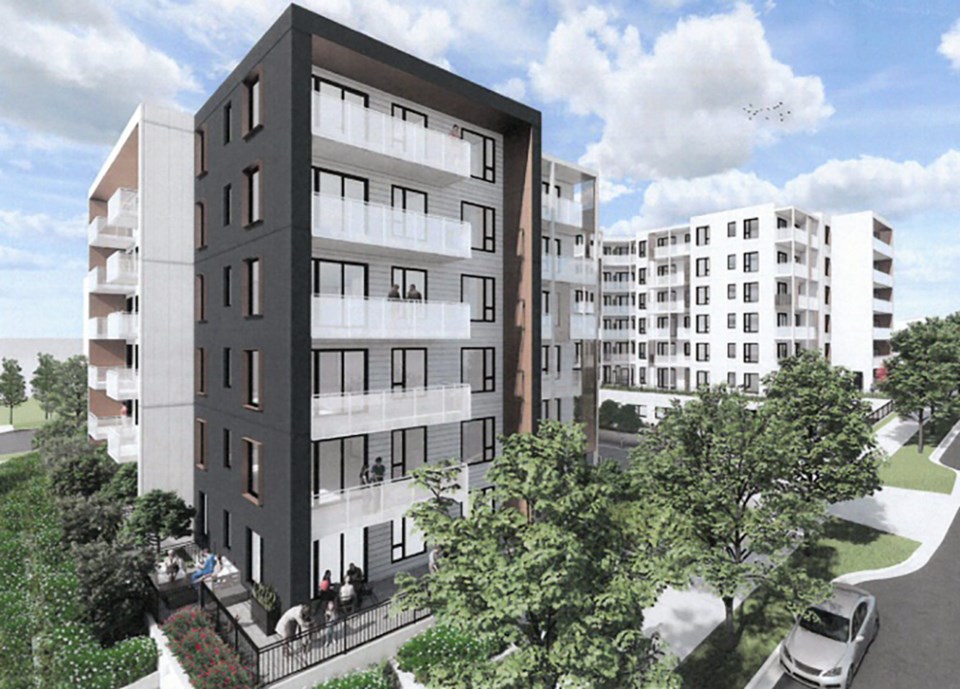A major Burquitlam developer is facing criticism for not turning a seven-storey residential development into a purpose-built rental project.
During a public hearing last month, Nic Paolella of Marcon Group faced questions from Coquitlam city council about his company's proposal for a 165-unit apartment block at 702, 706, 710 and 712 Como Lake Ave. and 705, 707, 711 and 715 Grover Ave.
The eight properties, which currently have single-family homes, are located about two blocks from the Burquitlam SkyTrain station and Burquitlam Plaza in an area that's growing quickly, city planner Jamieson Pritchard said during the July 31 hearing.
Asked by Coun. Matt Djonlic why Marcon wasn't constructing affordable homes close to the transit hub, Paolella told council, "We didn't see the path to viability on this particular site."
Paolella cited the city's Housing Affordability Strategy's definition of wood-framed buildings and the challenge to turn a profit on lower-rise buildings.
"We are missing some opportunities with projects like this in terms of getting purpose-built rentals and below-market housing into these RM-3s," Djonlic said later at the council meeting, before elected officials unanimously granted second and third rezoning readings. (Coun. Brent Asmundson was not present for the vote.)
Coun. Dennis Marsden encouraged the federal government to step up its housing game and support developers by offering incentives to build affordable homes.
The Marcon Grover Properties Ltd. project calls for:
- eight studio units
- 85 one-bedroom units
- 54 two-bedroom units
- 18 three-bedroom units
Of which, 33 units on the 46,241 sq-ft. U-shaped site will be adaptable.
Once built, it will also have 9,611 sq. ft. of common amenity space — well above the city's 8,880 sq-ft. requirement — that includes a gym, exercise room, children's playground, a dog washing area and a bicycle workshop. As well, on the rooftop, there will be an outdoor kitchen, seating alcoves, fire pits and a barrel sauna with a shower.
Chris McBeath, Coquitlam's acting director of development services, said in his report that the company’s plan is to include several privately owned decks along the roof, on the building's southwestern side — a move that irked Coun. Robert Mazzarolo, who said that space could have been used by the owners and tenants, not just an exclusive few.
Meanwhile, Coun. Craig Hodge, who chairs the National Zero Waste Council, which was started by Metro Vancouver a decade ago, suggested that Marcon recycle the waste from the eight homes as 25 per cent of Canadian landfills are made up of construction materials. Hodge pointed to Habitat for Humanity to help with demolition.
But Marsden said given the staffing shortages at city hall, he doesn’t want civic planners involved in the retention of house or construction materials with developers.
"I want them processing new home applications," he said. "I don't want them trying to handhold through the process of trying to relocate….We need to figure out ways to get more housing quicker and processed quicker."
Once permits are OK'd for the Como Lake/Grover lots, the city stands to gain:
- $3.7 million in development cost charges (DCCs)
- $330,000 in community amenity contributions
- $124,800 in contributions to the Child Care Reserve Fund
- $3,100 for the Transportation Demand Management Monitoring Fund



