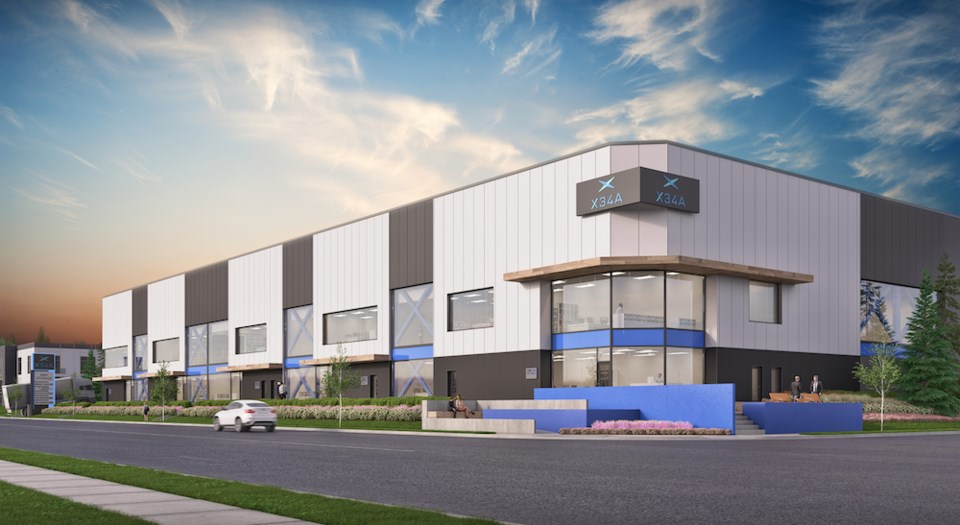With a limited base of developable land, the push to densify industrial sites is increasing.
Oxford Properties Group developed Canada’s first large-scale, multi-level industrial facility, a 707,000-square-foot project at Riverbend Business Park in Burnaby where Amazon has leased 500,000 square feet in a move that echoed a similar-sized deal in 2018 at North America’s first multi-level logistics facility on the Seattle waterfront.
More recently, Global Real Estate Solutions and Frameworks have proposed a three-storey light industrial facility on the False Creek flats with manufacturing space at grade, two floors of office and underground parking. Wesbild’s Marine Landing project also promises offering four levels of industrial space in South Vancouver and a parkade with nine-foot ceilings suitable for vans.
The latest addition is X34A in the Campbell Heights area, a three-storey industrial building by Colony Alliance Ltd., a venture of Colony Construction Corp. of Surrey.
Colony has built dozens of industrial buildings for others since its founding 1985, but an opportunity to acquired a 1.75-acre site in Campbell Heights in late 2019 was an opportunity to become a developer in its own right.
“It just seemed like a natural progression for us,” Colony president Jesse Atkinson said.
The strata-titled project features 49,523 square feet of warehouse and office space in five units, each with a mezzanine level. The units range from 8,772 to 13,105 square feet.
A third storey is slated for a 41,245-square-foot self-storage facility served by two lobby-level freight elevators. While the facility has attracted interest from investors, Colony may opt to operate the space itself.
With a purchase price of approximately $2.75 million an acre – a new benchmark for the area at the time – Colony wanted a mix of uses that would maximize the site’s capacity and the return on investment.
But municipal parking requirements for the mix of industrial, office and self-storage uses would have resulted in a site coverage of 40 percent, squeezing the square-footage possible.
“Those two things fight each other. You’re trying to build a bigger building to get a better return on the land, but then as you build a bigger building you need more parking,” Atkinson said.
Colony saw the opportunity to be creative, putting parking underneath the building rather than beside it. While others expressed scepticism, and city staff scrutinized the proposal closely, Colony ultimately received approval for a project that with 57 per cent site coverage and 92 parking spots – sufficient to accommodate a larger range of occupants.
“They had to get creative with the design,” said Braydon Hobbs, a broker with Frontline Real Estate Services Ltd. in Langley, which is handling marketing.
The result was a ratio of one stall per 678 square feet of space.
“This is quite a notable difference from most new small-bay developments, which have ratios closer to 1 stall per 800-plus square feet,” Hobbs said.
The higher parking ratio means purchasers can include a greater volume of office space, something other developments don’t allow.
“I think we’re going to see a lot of attention from groups that have had challenges with not being able to build enough office space,” Hobbs said.
A tenant at Langley Gateway, another project Frontline is handling, found that it couldn’t have more than 500 square feet of office. He says other buyers in the market face similar challenges, which X34A could address.
“There’s opportunity, for the first time, for a lot of these buyers to have their office location and their workplace at the same place,” he said.
Atkinson said underground parking also addresses security concerns, a long-standing issue for light-industrial users whose outdoor yards are seen as easy targets by thieves.
“My current location is in Campbell Heights South, and we’ve got a gated yard at the back of the building but it’s probably a dozen times a year our trucks get broken into,” he said. “We’ve had the fuel tanks drilled out, we’ve had tools stolen.”
X34A offers a secure underground facility with fob access and seven-foot clearance that accommodates pickups and vans.
Despite the scrutiny the project faced during the Surrey approvals process, Atkinson is confident X34A will demonstrate the value and viability of underground parking when it completes in fall 2024.
“Most of the development community has been scared off by doing something different,” he said. “I suspect the next person who does this is going to have an easier time.”



