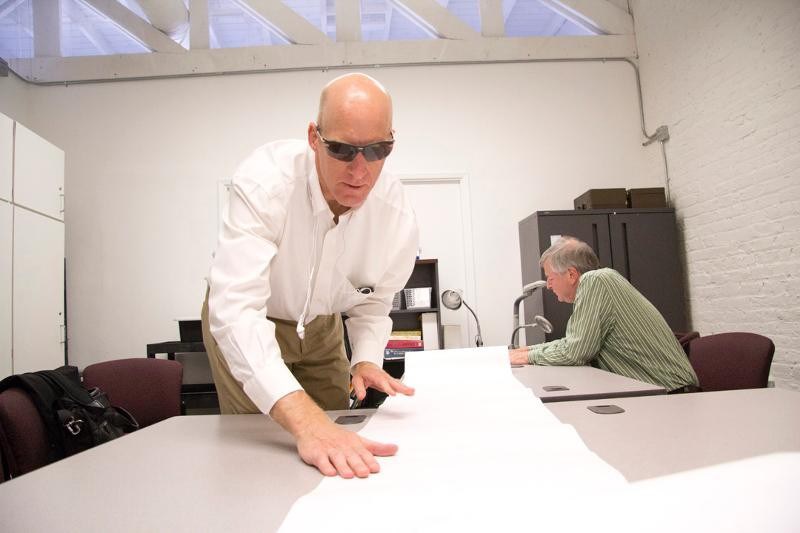Chris Downey, an experienced U.S. architect who lost his sight eight years ago, has designed a 33-storey mixed-use rental tower for downtown Edmonton.
The Jasper Avenue building will include new office space for the Canadian National Institute for the Blind (CNIB).
Edmonton council approved the project last month.
The complex includes public art, brail on the facade, wider sidewalks with a larger, treed boulevard funded by the developer and outdoor space for residents with a roof garden. As well, 5 per cent of the rental housing units is reserved for affordable housing for CNIB clients.
“This is an A-plus,” said Edmonton Mayor Don Iveson. “By any measure, this is a spectacular building.”
John Mulka, regional vice- president of the CNIB in B.C., Alberta and northern Canada, is also impressed by Downey’s work.
“I think this is going to be a Hallmark facility. It’s going to be state of the art and it’s going to be something a lot of Canadians are going to be envious of and it’s great that it’s right here in Edmonton.”
There is no indication yet of when the project will actually be completed.



