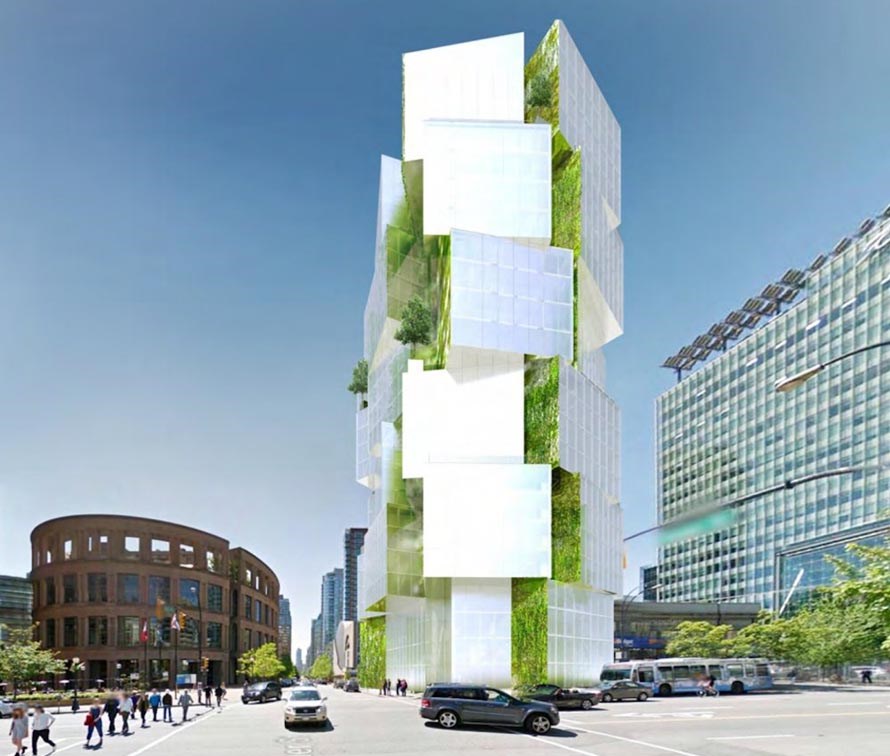Famed local developer Ian Gillespie has submitted an application to rezone 400 West Georgia Street to allow for development of a unique office building. The tower aims to attract creative tech companies.
Gillespie’s development company Westbank Projects Corp. and design firm Merrick Architecture is proposing the land at West Georgia be rezoned from Downtown (DD) District to Comprehensive Development (CD-1) District, to allow construction of a 24-storey LEED Platinum structure.
The building will be adjacent to the Vancouver Public Library’s main branch and serve as a landmark at the eastern gateway into downtown, according to Westbank’s letter of intent.
“The building is conceived as a cluster of white cubes that are bound by lush gardens,” reads the architect’s design rationale. “Together they merge into a staggered silhouette that is neither a tower nor warehouse, but a 3-dimensional campus.”
The design will be achieved by forming a cogwheel of stacked boxes around a central, circular concrete core. Each box will consist of four floors. The space between the cubes will be filled with water and greenery.
“Unlike the first corporate towers with curtain walls and open plans in the 1950s, the new, tech-oriented work environment elicits collaboration, creativity, and spontaneity,” the rationale states. “Here, the boxes create natural compartments within a continuous floorplate, allowing offices to be variously partitioned while also staying close to the façade.”
The ground level will feature a four-storey high lobby with potential for commercial retail spaces. Interior concept renderings also propose glass ceilings and flooring.
The ambitious plans for the site are in line with Gillepsie’s avant-garde approach to urban planning.
"The way we build workspaces today should in no way resemble how workspaces were built 20 years ago,” Gillespie said in his letter of intent to the City of Vancouver. “With this project we are attempting to challenge all of the impediments to the creation of flexible, creative workspace.”



