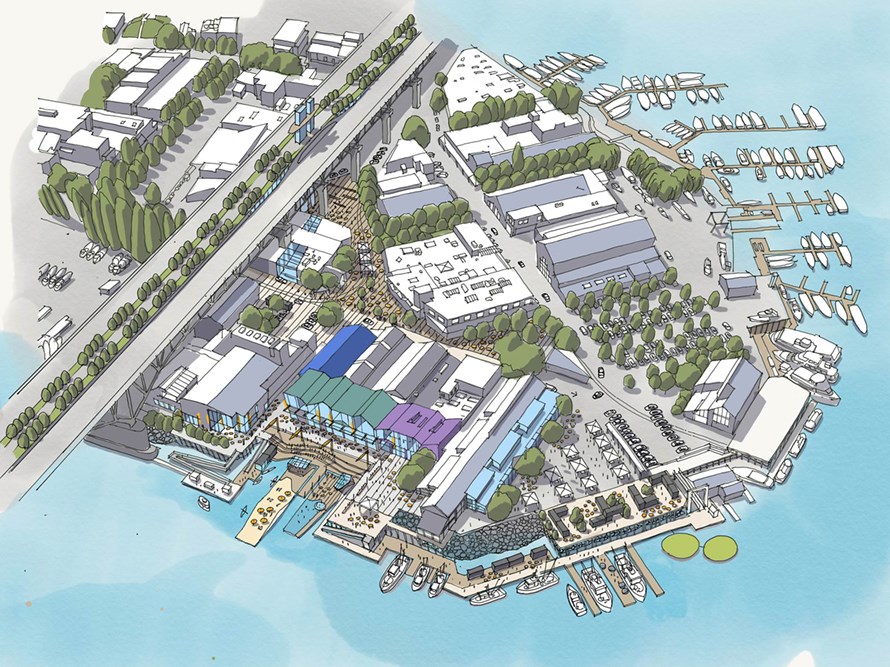New redevelopment plans for Granville Island aim to improve accessibility, expand the marketplace and create a new arts hub, by 2040.
The Canadian Mortgage and Housing Corporation (CMHC) released a 68-page report this week, titled Granville Island 2040: Bridging Past & Future. The proposal highlightsfour main strategies for Granville Island’s renaissance.
“This is a bold, comprehensive, long-term vision for Granville Island that addresses our challenges, initiates exciting new development, and fosters renewed passion for creativity and innovation,” Evan Siddall, president and CEO of CMHC, said in a press release.
The plan focuses on creating a more transit and pedestrian-accessible Granville Island, by exploring the possibility of an elevator down from the Granville Street Bridge into the area, and a bridge across Alder Bay for pedestrians and cyclists. The public market would be developed into an expanded market district with more food stalls and a lively evening presence.
The soon-to-be-vacant Emily Carr University of Art + Design buildings will be repurposed into a multi-tenant arts and innovation hub. A public process calling for tenant proposals will launch later this year.
The Granville Island 2040 plan was created after a series of open houses, surveys and submissions from the community. Dr. Michael Stevenson led the 18-month project with advisory from HCMA Architects and engineering consultants Bunt & Associates.
“We heard loud and clear that people love Granville Island and do not want to see a drastic change,” Siddall said. “The public says to keep doing what we are doing, but do it a little better and do a lot more of it."



